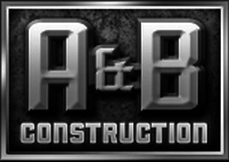George Harrison Soccer Complex Phase 2
Work includes vegetation removal, site grading, demolition, concession building, drainage installation, asphalt and concrete paving, signage, fencing, and installation of soccer fields, utilities, landscaping, irrigation and lighting.
Bid Documents
 (click to expand/collapse)
(click to expand/collapse)
 (click to expand/collapse)
(click to expand/collapse)
Hard copies of plans and specifications are available for purchase at contractor’s expense, or files may be downloaded for free from our online plan room. For questions about accessing the documents please contact Memphis Reprographics at 901-590-4862.
| Name | Size | ||||
| 001 COVER | 963.2 KB | ||||
| 002 GN | 602.2 KB | ||||
| 003 EC | 1.1 MB | ||||
| 004 C1.0 | 892.1 KB | ||||
| 005 C1.1 | 870.8 KB | ||||
| 006 C1.2 | 756.8 KB | ||||
| 007 C2.01 | 1.1 MB | ||||
| 008 C2.02 | 1.1 MB | ||||
| 009 C3.01 | 512.9 KB | ||||
| 010 C3.02 | 1.1 MB | ||||
| 011 C3.03 | 951.2 KB | ||||
| 012 C3.04 | 725.4 KB | ||||
| 013 C3.05 | 817.2 KB | ||||
| 014 C3.06 | 846.1 KB | ||||
| 015 C4.1 | 773.8 KB | ||||
| 016 C4.2 | 652.2 KB | ||||
| 017 C4.3 | 481.9 KB | ||||
| 018 LS1.0 | 1.0 MB | ||||
| 019 LS1.1 | 950.3 KB | ||||
| 020 IR1.0 | 807.5 KB | ||||
| 021 IR1.1 | 637.3 KB | ||||
| 022 G001 | 2.2 MB | ||||
| 023 G002 | 9.8 MB | ||||
| 024 A100 | 230.0 KB | ||||
| 025 A101 | 283.8 KB | ||||
| 026 A102 | 175.5 KB | ||||
| 027 A103 | 174.7 KB | ||||
| 028 A201 | 187.0 KB | ||||
| 029 A202 | 184.8 KB | ||||
| 030 A301 | 296.3 KB | ||||
| 031 A401 | 418.5 KB | ||||
| 032 A402 | 416.1 KB | ||||
| 033 A501 | 232.4 KB | ||||
| 034 S001 | 609.4 KB | ||||
| 035 S101 | 753.0 KB | ||||
| 036 S102 | 687.8 KB | ||||
| 037 S201 | 767.7 KB | ||||
| 038 S202 | 695.3 KB | ||||
| 039 S301 | 789.9 KB | ||||
| 040 S302 | 691.3 KB | ||||
| 041 S401 | 745.5 KB | ||||
| 042 M101 | 411.1 KB | ||||
| 043 M201 | 596.0 KB | ||||
| 044 M202 | 726.4 KB | ||||
| 045 M203 | 1.1 MB | ||||
| 046 P101 | 729.7 KB | ||||
| 047 P102 | 630.6 KB | ||||
| 048 P201 | 891.5 KB | ||||
| 049 P202 | 662.0 KB | ||||
| 050 P301 | 2.1 MB | ||||
| 051 E001 | 622.8 KB | ||||
| 052 E002 | 604.1 KB | ||||
| 053 E003 | 660.8 KB | ||||
| 054 E100 | 644.2 KB | ||||
| 055 E101 | 646.7 KB | ||||
| 056 E200 | 613.5 KB | ||||
| 057 E201 | 9.9 MB |


