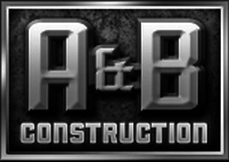Oak Grove Central ES Reroof
The project consists of overlaying approximately 35,000 sf of existing modified bitumen roofing and installing edge metal, flashing, downspouts, and gutters.
Bid Documents
 (click to expand/collapse)
(click to expand/collapse)
 (click to expand/collapse)
(click to expand/collapse)
Hard copies of plans and specifications are available for purchase at contractor’s expense, or files may be downloaded for free from our online plan room. For questions about accessing the documents please contact Memphis Reprographics at 901-590-4862.
| Name | Size | |||
| 001 COVER | 47.8 KB | |||
| 002 G0.1 | 608.7 KB | |||
| 003 AD1.0 | 133.4 KB | |||
| 004 AD1.1 | 137.4 KB | |||
| 005 AD1.2 | 133.4 KB | |||
| 006 A1.0 | 114.5 KB | |||
| 007 A2.0 | 186.6 KB | |||
| 008 A2.1 | 171.2 KB | |||
| 009 A2.2 | 145.7 KB | |||
| 010 A3.1 | 230.7 KB |


